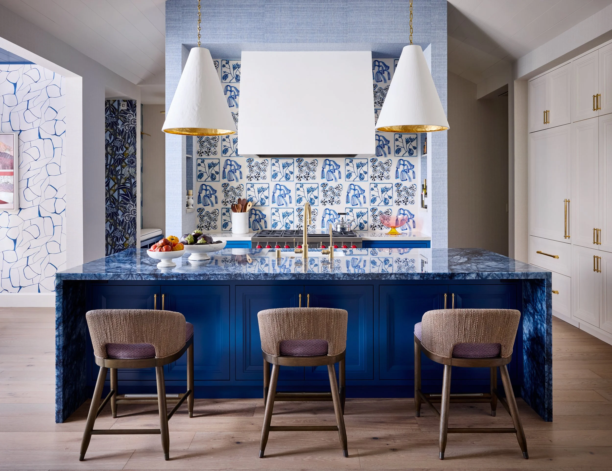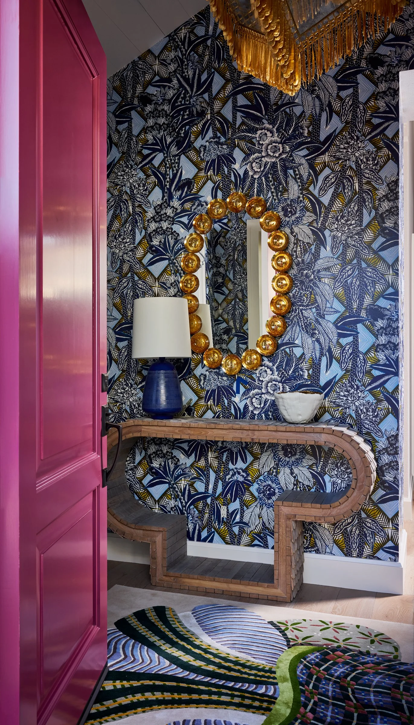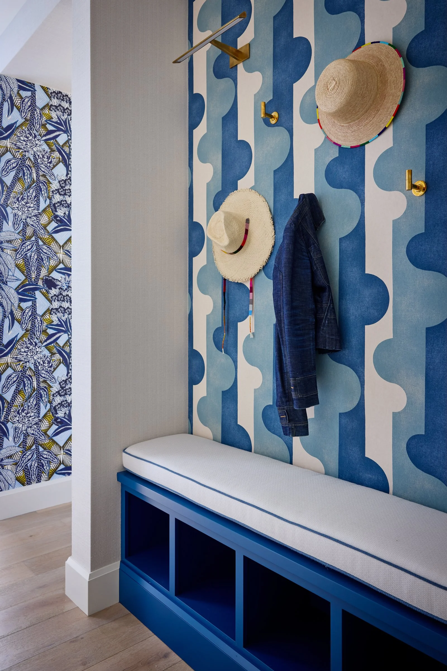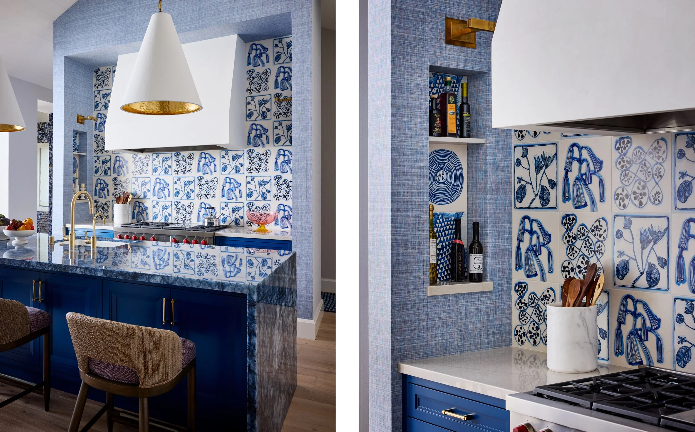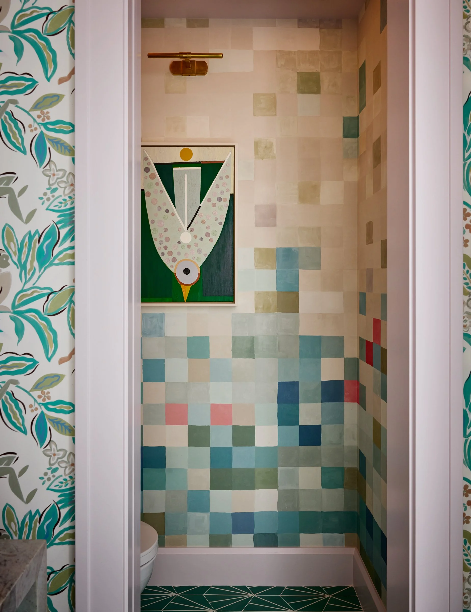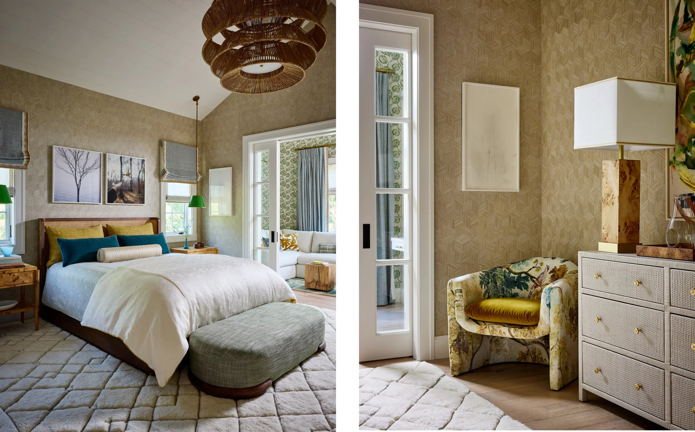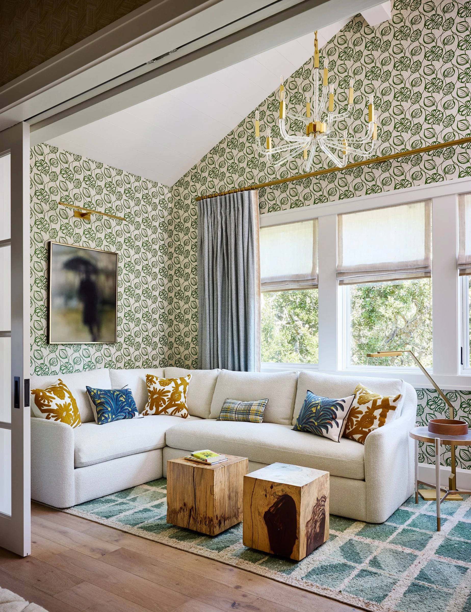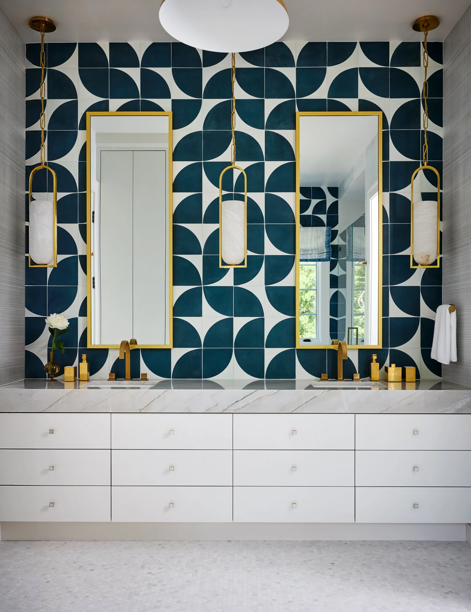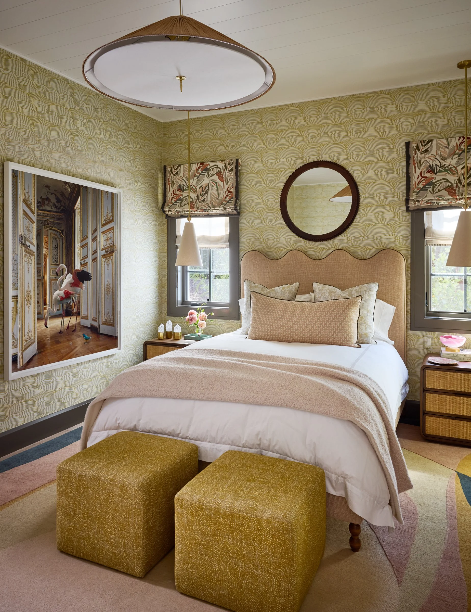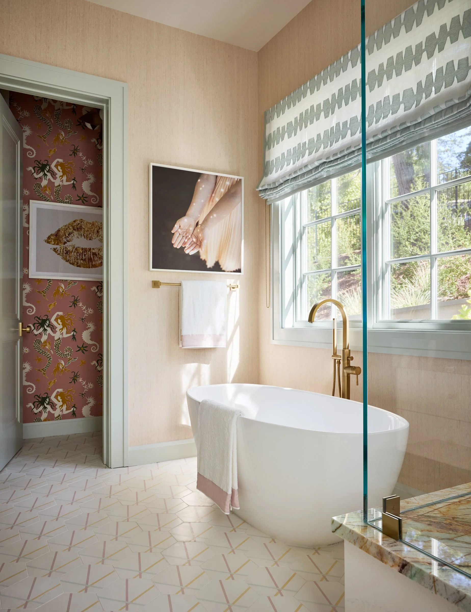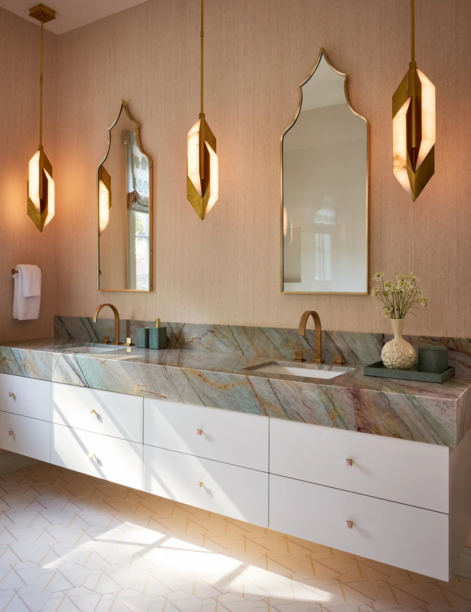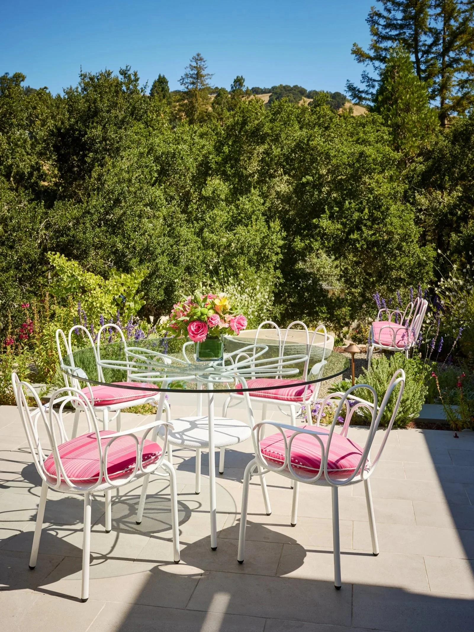MAIN HOUSE - Lafayette, California
Cozy, layered, and creatively unrestrained, the Main House is a guest home designed for comfort, character, and occasional hosting. It sits beside the client’s primary residence—part of a thoughtfully crafted compound that now includes two distinct properties, both designed in collaboration with Maria Tenaglia Design. “This project was especially meaningful as it marked our third collaboration with this client,” says Maria. “We’ve developed a rhythm of working quickly, intuitively, and creatively together. I often call her my ‘yes’ client, because nearly everything I present, she embraces wholeheartedly. Truly, the dream client personified.”
The design journey began in August 2020 with the renovation of the primary home. Not long after, Maria was asked to take on the ground-up build next door—a home that would echo the architectural language of the original, while offering something entirely its own. Architect Scott Thomsen conceived a structure in the same Cape Cod tradition, using grey-washed cedar shingles, white columns, detailed trim, latticework, and iron Bevolo lanterns to maintain cohesion between the two.
Known as the Main House, the new residence includes a kitchen, dining room, living room, powder room, mudroom, and two bedrooms with ensuite baths. Though technically a guest house, it gave Maria and her client full creative license. “Since the clients wouldn’t be living here for many years, we were unrestricted, designing a guest house that could fully embrace bold, adventurous aesthetics,” Maria says. The result is a space filled with fearless layering, collected textures, and custom details.
Maria Tenaglia Design served as both interior designer and lighting designer, planning the home’s full lighting program—down to every recessed can, pendant, and sconce—while taking into account vaulted ceilings and key architectural moments. Fixtures were sourced from European vendors, carefully curated to balance finish, form, and proportion. The studio also designed all cabinetry, doors, trim, and ceiling treatments, and oversaw the selection of every material, finish, and furnishing.
As a continuation of the creative synergy between designer and client, the Main House reflects a spirit of trust and aesthetic boldness. It’s a guest retreat that doesn’t play by the rules—a home that lives softly but speaks with confidence.
Main House Exterior features a front door by Antigua painted in Benjamin Moore CSP-435 Modern Romance, paired with windows and doors by Andersen. Stained cedar shingle siding from Cedar Valley frames the entry, illuminated by a wall lamp from De Sousa Hughes, C L Sterling & Son, while exterior wall lamps by Bevolo complete the façade.
Main House Entry features ceiling paint in Benjamin Moore OC-17 White Dove and doors painted Benjamin Moore CSP-435 Modern Romance, with wallpaper by Kneedler Fauchère, Pierre Frey. A chandelier from Hewn by Fisher Weisman illuminates the space, complemented by a mirror from 1stDibs, Fratelli Tosi, and a lamp from Visual Comfort. The entry table is by Fumi Gallery, Voukenas Petrides & Lukas Wegwerth, topped with a bowl from Artemest, Paola Paronetto, and the space is anchored by a rug from Kneedler Fauchère, Pierre Frey.
Main House Entry & Mud Room features ceiling and trim painted Benjamin Moore OC-17 White Dove, with wallpaper by Kneedler Fauchère, Pierre Frey and a mudroom wallpaper by De Sousa Hughes, Romo. A chandelier from Hewn by Fisher Weisman illuminates the entry, while sheer Roman shades are in Natalie Mize Collective, Rubelli fabrics with tape from Kneedler Fauchère, Samuel & Sons. The space is anchored by a rug from Kneedler Fauchère, Pierre Frey. Additional details include an art light from Visual Comfort, wall hooks from Waterworks, and a bench cabinet painted 744 Newport by C2 Paint.
Mud Room features ceiling and trim painted Benjamin Moore OC-85 Mayonnaise, with wallpapers by Kneedler Fauchère, Pierre Frey, Phillip Jeffries, and a mudroom wallpaper by De Sousa Hughes, Romo. Lighting includes art lights from Visual Comfort, and wall hooks are from Waterworks. The bench cabinet is painted 744 Newport by C2 Paint, with a custom cushion by Matt O’Reilly upholstered in Kneedler Fauchère, Holly Hunt Great Outdoors fabric.
Main House Dining Room features ceiling paint in 744 Newport by C2 Paint and doors and trim painted Benjamin Moore OC-85 Mayonnaise, with wallpaper and drapery fabrics from Schumacher. A chandelier by Alexandre Logé illuminates the space, while the table features a base by COUP D’ETAT, Coup Studio, and a tabletop by Luis Norori. Chairs are by Matt O’Reilly Furniture with fabrics from Perennials, De Sousa Hughes, and Evars Collective. Accessories include candle holders from COUP D’ETAT, Elan Atelier, a bowl from Artemest, ND Dolfi, and artwork by Sun Valley Contemporary Gallery, Sarah Winkler.
Main House Kitchen features ceiling and trim painted Benjamin Moore OC-85 Mayonnaise, with wallpaper by Phillip Jeffries. Lighting includes pendants by Rose Uniacke and art lights from Visual Comfort. The backsplash is by clé Tile, Ruan Hoffman, and countertops are Zeus Quartzite from IRG, with faucets from Perrin and Rowe via Ferguson. Cabinetry is painted 744 Newport by C2 Paint, with an island in Crystal Blue Quartzite from IRG and pull hardware from Waterworks. Stools are upholstered in Holland & Sherry and Peter Dunham fabrics.
Main House Living Room features ceiling and trim painted Benjamin Moore OC-85 Mayonnaise with wallpaper by Phillip Jeffries. Drapery is in Kneedler Fauchère, Pierre Frey fabrics with trim from Kneedler Fauchère, Samuel & Sons. A chandelier by Hewn, Bella Figura illuminates the space, complemented by a vintage mirror and Maat candlesticks from 1stDibs, SB26. The fireplace is clad in Zeus Quartzite from IRG. Seating includes chairs by Palecek with fabrics from De Sousa Hughes, Élitis, and Perennials, and a sofa by Matt O’Reilly Furniture upholstered in Hewn, Mokum fabric with pillows in Kneedler Fauchère, Pierre Frey, Shears & Window, Madeaux, and Perennials fabrics. Throw blankets are from De Sousa Hughes, Rosemary Hallgarten. Side tables are by Una Malan and Tom Faulkner, with a coffee table by Holly Hunt, Christian Astuguevieille, and custom Benjamin Moore red violet paint. A console table by COUP D’ETAT, Agrippa, anchors the room alongside a TV cabinet painted in Benjamin Moore OC-85 and BM 803 Lazy Sunday, glazed by Caroline Lizarraga. Vases in the cabinet are from Found by Maja, Artemest Filadelfio Todaro, and Artemest ND Dolfi, with knob hardware by Matthew Studios. The space is grounded with a rug from Marc Phillips.
Main House Living Room, Cabinet View features ceiling and trim painted Benjamin Moore OC-85 Mayonnaise, with a TV cabinet painted in OC-85 and BM 803 Lazy Sunday and glazed by Caroline Lizarraga. Wallpaper is by Phillip Jeffries, and drapery is in Kneedler Fauchère, Pierre Frey fabrics with trim from Kneedler Fauchère, Samuel & Sons. A chandelier by Hewn, Bella Figura illuminates the space, with the fireplace clad in Zeus Quartzite from IRG. Seating includes chairs by Palecek with fabrics from De Sousa Hughes, Élitis, and Perennials, and a sofa by Matt O’Reilly Furniture upholstered in Hewn, Mokum fabric with pillows in Kneedler Fauchère, Pierre Frey, Shears & Window, Madeaux, and Perennials fabrics. Throw blankets are from De Sousa Hughes, Rosemary Hallgarten. Side tables are by Una Malan and Tom Faulkner, with a coffee table by Holly Hunt, Christian Astuguevieille. Vases in the cabinet are from Found by Maja, Artemest Filadelfio Todaro, and Artemest ND Dolfi, with knob hardware by Matthew Studios. The room is anchored by a rug from Marc Phillips.
Main House Powder Room features wallpaper by Kneedler Fauchère, Pierre Frey, with trim painted Benjamin Moore 1387 Rock Harbor Violet. A mirror from 1stDibs, Studio Glustin, and sconces by Urban Electric complement the space. The vanity is made of Aurora Borealis Quartzite from IRG, paired with a sink from the Hastings Bath Collection and a faucet by Sigma via Ferguson. Bath accessories are from E. Braun, and the floor is finished in clé Tile.
Main House Water Closet features wallpaper by Schumacher with trim painted Benjamin Moore 1387 Rock Harbor Violet. Lighting includes an art light from Visual Comfort and a pendant from Urban Electric. Artwork is by Austin Eddie, and the floor is finished in clé Tile.
Main House Guest Bed One features ceiling, window, door, and trim painted Benjamin Moore OC-17 White Dove, with wallpaper by Holly Hunt, Kneedler Fauchère. Lighting includes a chandelier from Visual Comfort and pendants by Urban Electric. Roman shades are in Hewn, Fermoie fabric with tape from Kneedler Fauchère, Samuel & Sons, while sheer shades are in Kneedler Fauchère, Holland & Sherry fabric with tape from Kneedler Fauchère, Clarence House. Side tables are by Made Goods, with a bed from Restoration Hardware and a bench from Croft House. The space is anchored by a rug from Stark, with artwork above the bed by Ranahan Art, Cig Harvey, and sidewall art by Ranahan Art, Andy Goldsmith.
Main House Guest Bed One Sitting Room, Part I features ceiling, window, door, and trim painted Benjamin Moore OC-17 White Dove, with wallpaper by Kneedler Fauchère, Pierre Frey. Lighting includes a chandelier and art light from Visual Comfort. Drapery is in Hewn, Fermoie fabric with trim from Kneedler Fauchère, Samuel & Sons, and sheer shades are in Kneedler Fauchère, Holland & Sherry fabrics with tape from Kneedler Fauchère, Clarence House. Seating includes a sofa by Matt O’Reilly Furniture upholstered in De Sousa Hughes, Jiun Ho fabric with pillows in De Sousa Hughes, Élitis. A standing lamp is by De Sousa Hughes, Jonathan Browning, and side tables by De Sousa Hughes, John Pomp. Accessories include a bowl from Artemest, Picta, a rug from Stark, and artwork by De Sousa Hughes, Bill Armstrong.
Main House Guest Bed Sitting Room, Part II features ceiling, window, door, and trim painted Benjamin Moore OC-17 White Dove, with wallpaper by Kneedler Fauchère, Pierre Frey. Drapery is in Hewn, Fermoie fabric with trim from Kneedler Fauchère, Samuel & Sons, and sheer shades are in Kneedler Fauchère, Holland & Sherry fabrics with tape from Kneedler Fauchère, Clarence House. A side table is by De Sousa Hughes, John Pomp, complemented by yellow ceramic vases, wood bowls, and additional vases from Artemest, Picta. The desk chair is upholstered in Kneedler Fauchère, Holland & Sherry fabric, with pull and knob hardware from Modern Matter. The space is anchored by a rug from Stark, and artwork by De Sousa Hughes, Bill Armstrong completes the room.
Main House Bath One, Part I features ceiling and cabinet paint in Benjamin Moore OC-17 White Dove, with wall tile from clé Tile and wallpaper by Holland & Sherry, Kneedler Fauchère, Lighting includes a ceiling pendant and additional pendants from Visual Comfort. Mirrors are from The Picture Company, with faucets by Sigma via Ferguson and bath accessories from E. Braun. The vanity is topped with Dumont Quartzite from IRG, and knob hardware is by Modern Matter. The floor is finished in Waterworks tile.
Main House Bath One, Part II features ceiling and cabinet paint in Benjamin Moore OC-17 White Dove, with wall tile from clé Tile and wallpaper by Holland & Sherry, Kneedler Fauchère. Roman sheers are in De Sousa Hughes, Filippo Uecher fabric with tape from Kneedler Fauchère, Samuel & Sons. Fixtures include a faucet by Sigma via Ferguson and a tub from House of Rohl. The vanity is topped with Dumont Quartzite from IRG, and the floor is finished in Waterworks tile. Artwork by Ranahan Art, Austin Eddy completes the space.
Main House Bed Two features ceiling paint in Benjamin Moore OC-17 White Dove and doors, window, and trim painted 845 Wildwood by C2 Paint, with wallpaper by Kneedler Fauchère, Pierre Frey. Lighting includes a pendant by Design Within Reach, Gubi, and side table pendants by Workstead. Roman shades are in Kneedler Fauchère, Holland & Sherry fabric with trim from Kneedler Fauchère, Holly Hunt Great Plains, while Roman sheers are in Kneedler Fauchère, Holly Hunt fabric with tape from Kneedler Fauchère, Clarence House. Side tables are from Restoration Hardware, with a bed and pillows by Matt O’Reilly Furniture upholstered in Natalie Mize Collective, Rubelli fabric with trim from Kneedler Fauchère, Holly Hunt. Pillow fabrics include Kneedler Fauchère, Kerry Joyce and Natalie Mize Collective, Pollack, with trims from Kneedler Fauchère, Samuel & Sons, and a throw blanket by De Sousa Hughes, Rosemary Hallgarten. Ottomans by Matt O’Reilly Furniture are upholstered in Hewn, Fermoie fabric, and a cluster of three clear rock crystal objects from 1stDibs adorn a side table. The room is anchored by a rug from Erik Lindstrom, with artwork by Knorr.
Main House Bath Two, Part I features ceiling and cabinet paint in Benjamin Moore OC-17 White Dove, with wallpaper by De Sousa Hughes, Omexco. Lighting includes pendants from Visual Comfort, and vintage brass-framed arched pagoda keyhole-shaped Italian mirrors from 1stDibs. The vanity is topped with Aurora Borealis Quartzite from IRG, with faucets by Sigma via Ferguson and bath accessories from E. Braun. Knob hardware is by Modern Matter, and the floor is finished in clé Tile.
Main House Bath Two, Part II features ceiling paint in Benjamin Moore OC-17 White Dove and doors, windows, and trim painted 946 Glacial Stream by C2 Paint. Wallpaper is by De Sousa Hughes, Omexco, with Roman sheers in De Sousa Hughes, Romo fabric and trim from Kneedler Fauchère, Samuel & Sons. Fixtures include a faucet by Sigma via Ferguson, with towels from E. Braun. The vanity is topped with Aurora Borealis Quartzite from IRG, and the floor is finished in clé Tile. WC wallpaper is by Kneedler Fauchère, Pierre Frey, with artwork from the owners. Additional art in the space is by Ranahan Art, Cig Harvey.
Main House Outdoor Sitting Area includes a table, chairs, and bench by Ago for Parafernalia. Chair and bench cushions were custom fabricated by Matt O’Reilly Furniture, upholstered in a Christopher Farr fabric sourced through De Sousa Hughes.
CREDITS
Interior Design: Maria Tenaglia Design | @mariatenagliadesign
Architect: Left Coast Architecture | @leftcoastarch
Landscape Architect: David Thorne Landscape Architecture | @davidthornelandscape
Contractor: Branagh Development | @branaghdevelopment
Photography: John Merkl Photography | @johnmerkl
ABOUT MARIA TENAGLIA DESIGN
A Visionary from Concept to Creation
Maria Tenaglia, founder of Maria Tenaglia Design, brings over 26 years of expertise in interior architecture and design, shaped by an Architecture degree from UC Berkeley and an early career crafting retail and restaurant spaces across the U.S. and abroad. Her roles as Senior Designer at Hambrecht Terrell International and Pat Kuleto Restaurants honed her ability to blend structure, style, and storytelling. Rooted in the San Francisco Bay Area, Maria’s residential work reflects a seamless integration of regional character and sophisticated design. Her portfolio spans classic to contemporary, united by a keen eye for proportion, materiality, and a signature command of color that breathes life into every space.
From initial sketches to final furnishings, Maria leads each project with a hands-on approach, overseeing every design detail with precision. Her work encompasses custom cabinetry, millwork, trim, ceiling and lighting plans, stone and tile layouts, and finish selections—all tailored to the unique needs of her clients. Her spaces balance beauty and function, exuding a rhythm that reflects both timeless craftsmanship and modern sensibility. What truly sets Maria apart is her ability to transform a vision into a fully realized environment, weaving artistry and intention into each stage of the design journey.
PUBLICIST
Lisa Davis
DAVIS GONTHIER
415.793.3334
lisa@davisgonthier.com
Instagram: @davisgonthier

